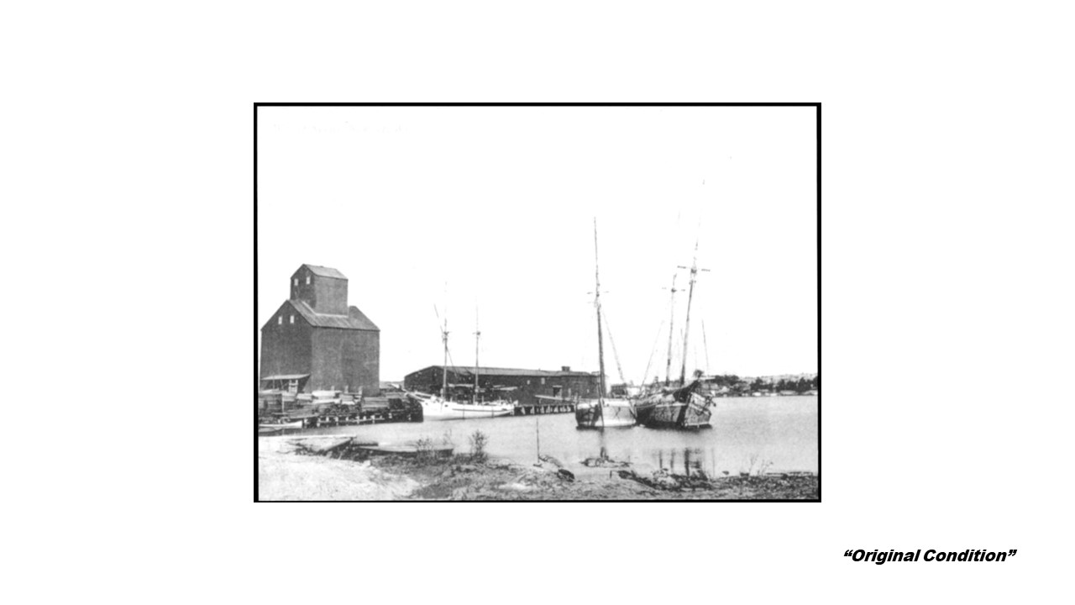
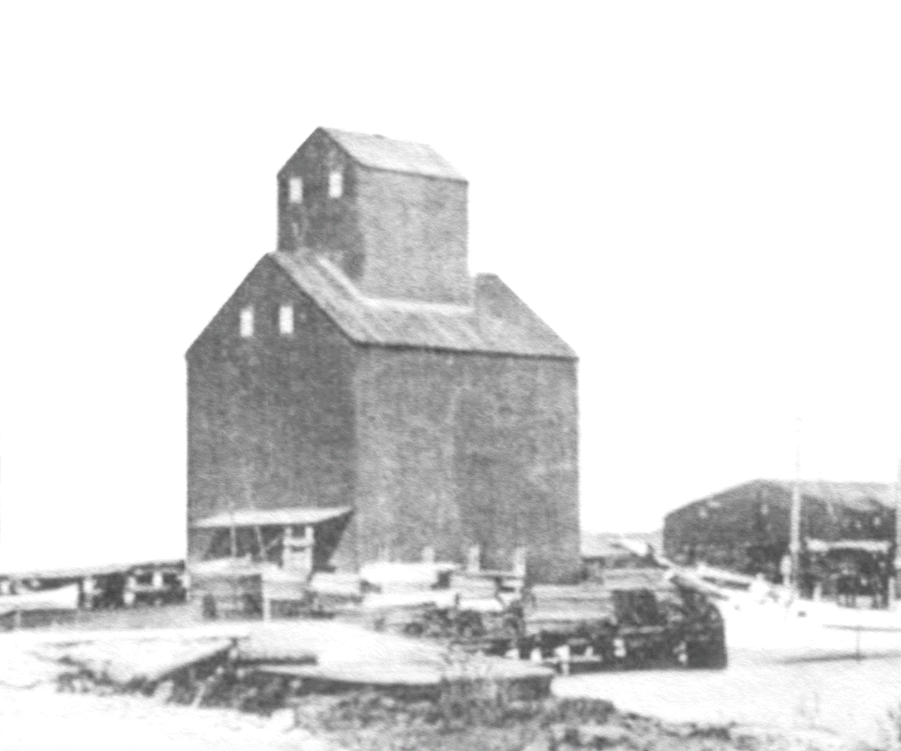

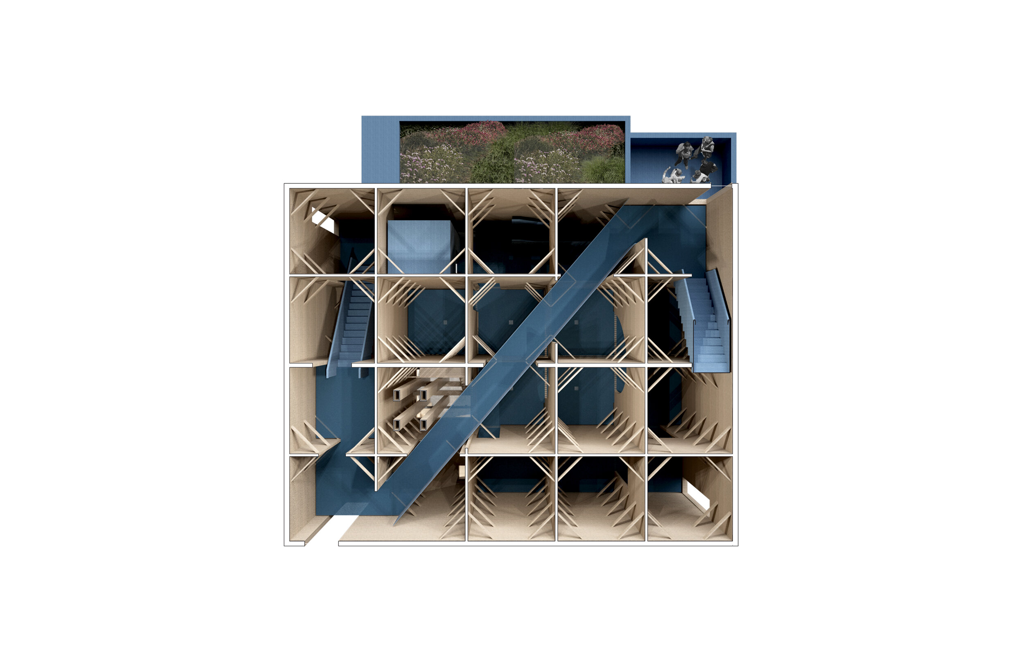

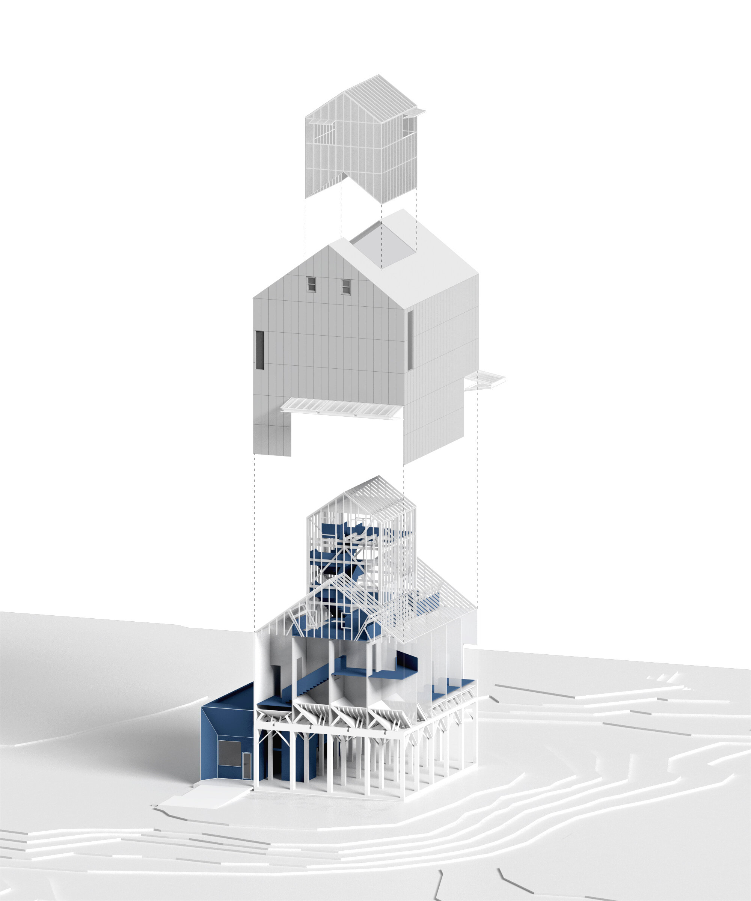
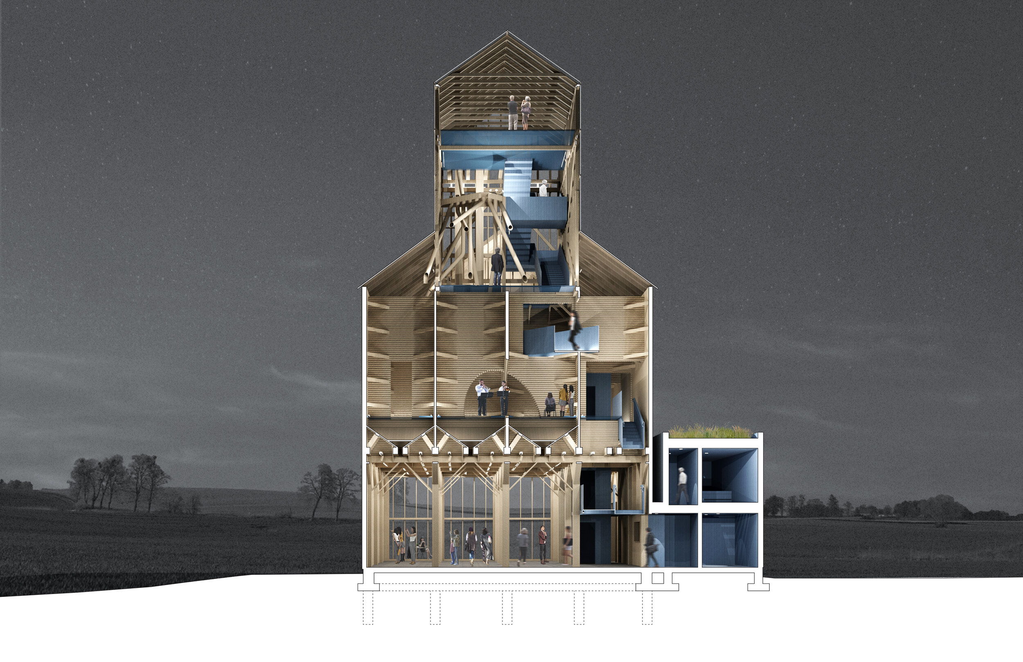
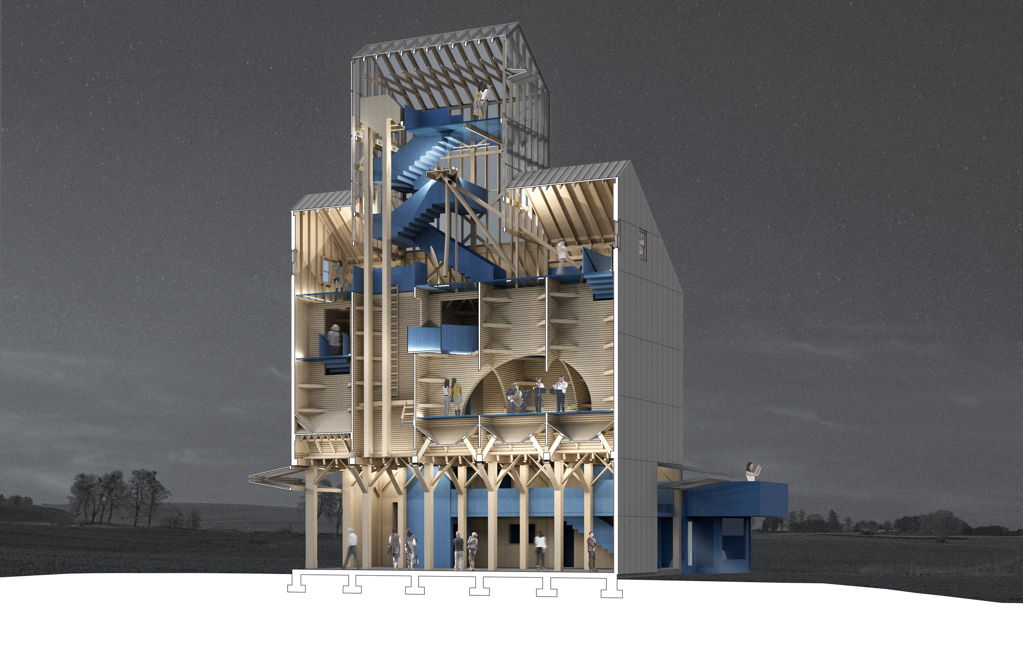
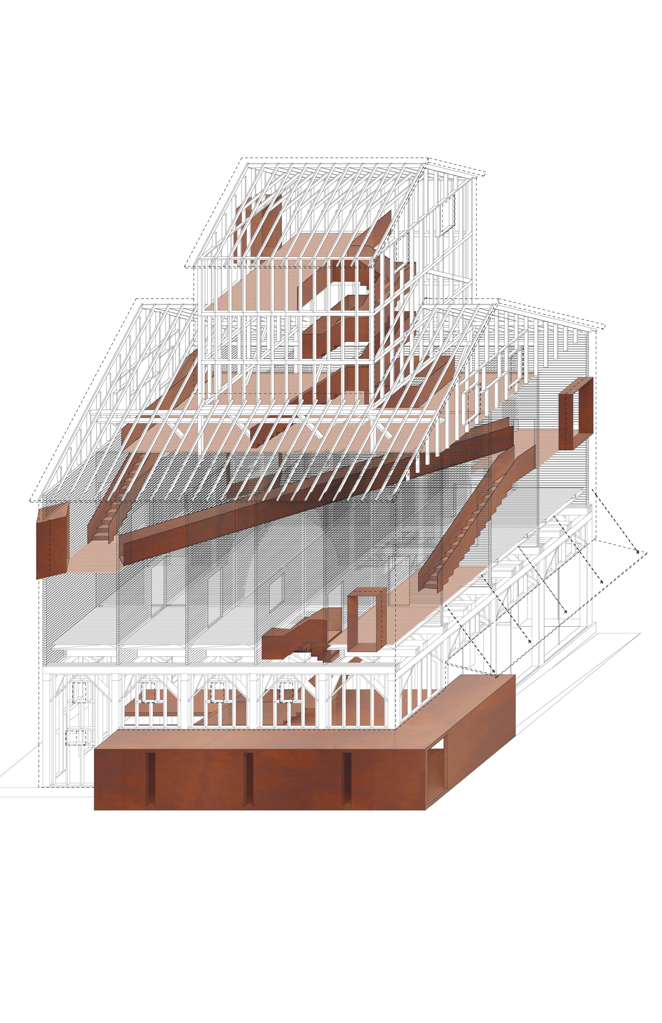
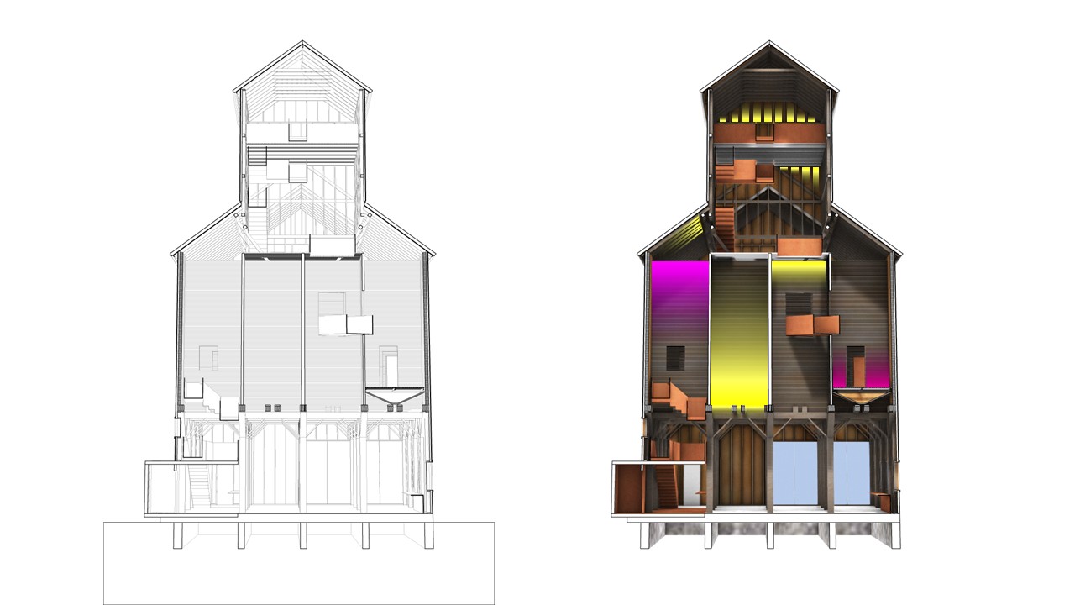
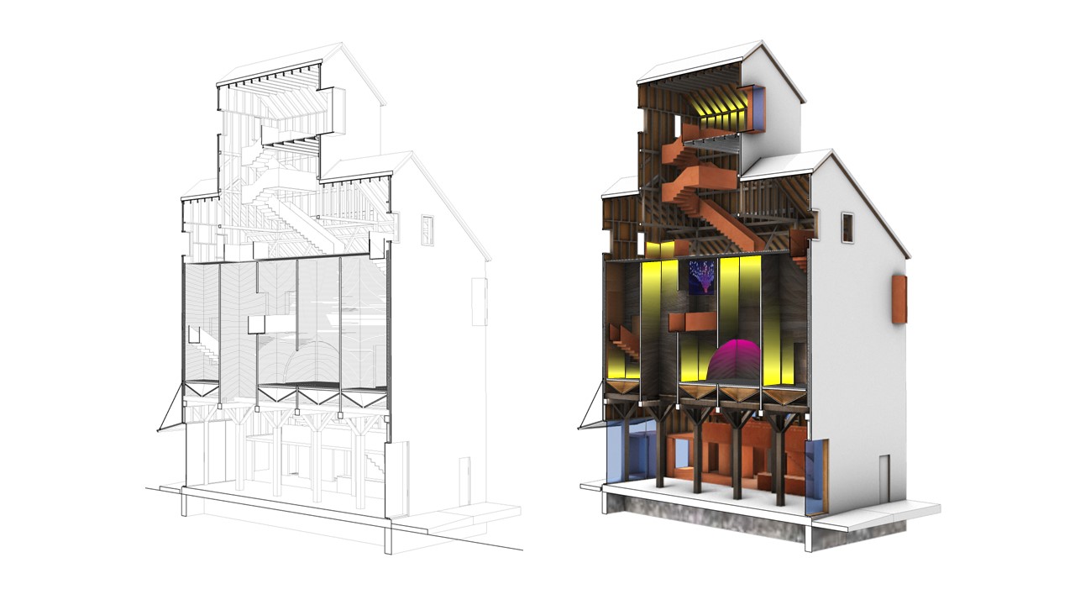
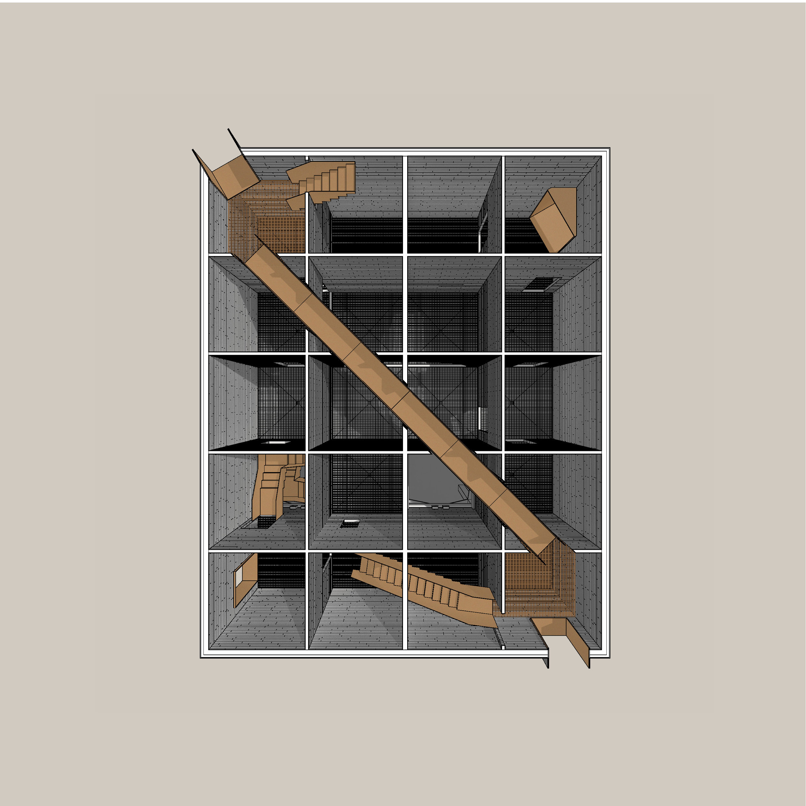
Granary TRANSFORMATION
Sturgeon Bay, WI
VERNACULAR TRANSFORMED: Reoccupying Agro-Infrastructure
The bulk storage of grain, raised for protection from water and vermin, and structured to carry massive loads in quantifiable volumes, is an ancient tradition of which vernacular examples abound. This agrarian typology, the granary, sits at the intersection of landscape, transportation infrastructure, and agrarian economic forces, and is manifest in diverse shapes and sizes-- from modest sheds to large-scale silos. In the heart of US agricultural landscape, the Teweles & Brandeis Granary’s iconic figure is typified by a simple gable form, capped by a telescoping “head house.” Peppering the midwestern landscape, this simple, recognizable shape belies a complex interior of bins fabricated from stacked and overlapping 2x4 lumber, packed efficiently throughout the mid-section, and carried by a generous, timber-framed structure, offering an open ground-floor space available for sorting, loading and delivery.
As domestic agriculture gave way to industrial scale farming, the need for such mid-scale cooperative granaries diminished. Built in 1901, the Granary was decommissioned by the 1960s and has been idle ever since. Recognizing the value of its robust wood structure and voluminous ground floor, the community is committed to recovering and transforming this historical structure for civic use. Re-inhabitation initiates a series of transformative interventions: paths wending their way through the cellular bin compartments, punctuated by spaces carved for gathering and performance. The new path culminates in the conversion of the head house as a glowing aerie, offering vertiginous views down through the bins, long views of the Harbor, and an illuminated beacon for the City. The new path creates a vertically ascending promenade, woven through the fabric of the original structure to create a dynamic, narrative experience amidst an otherwise normative structure.