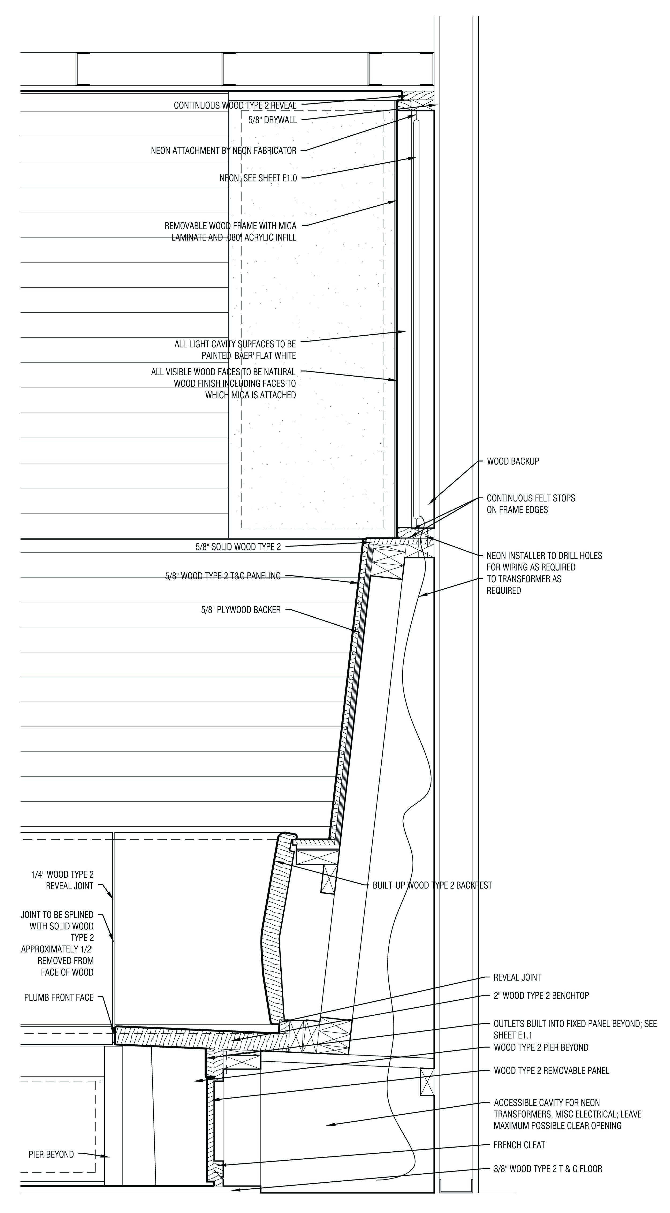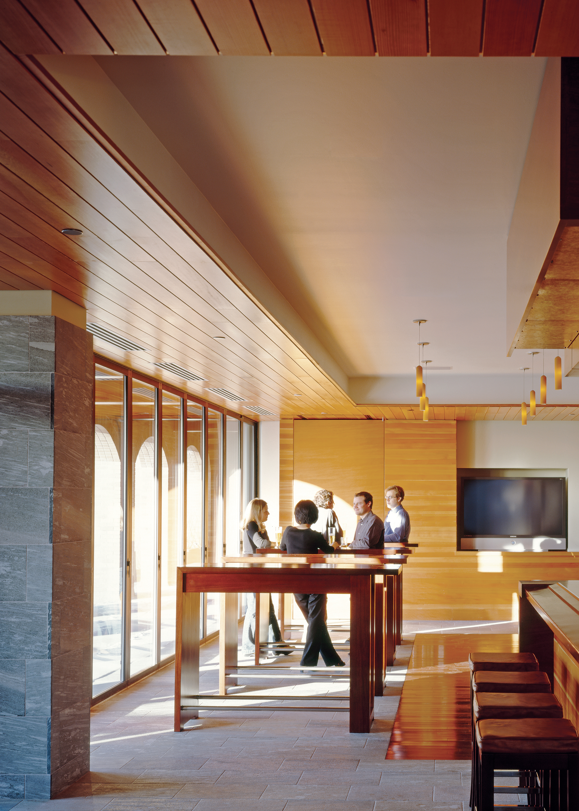
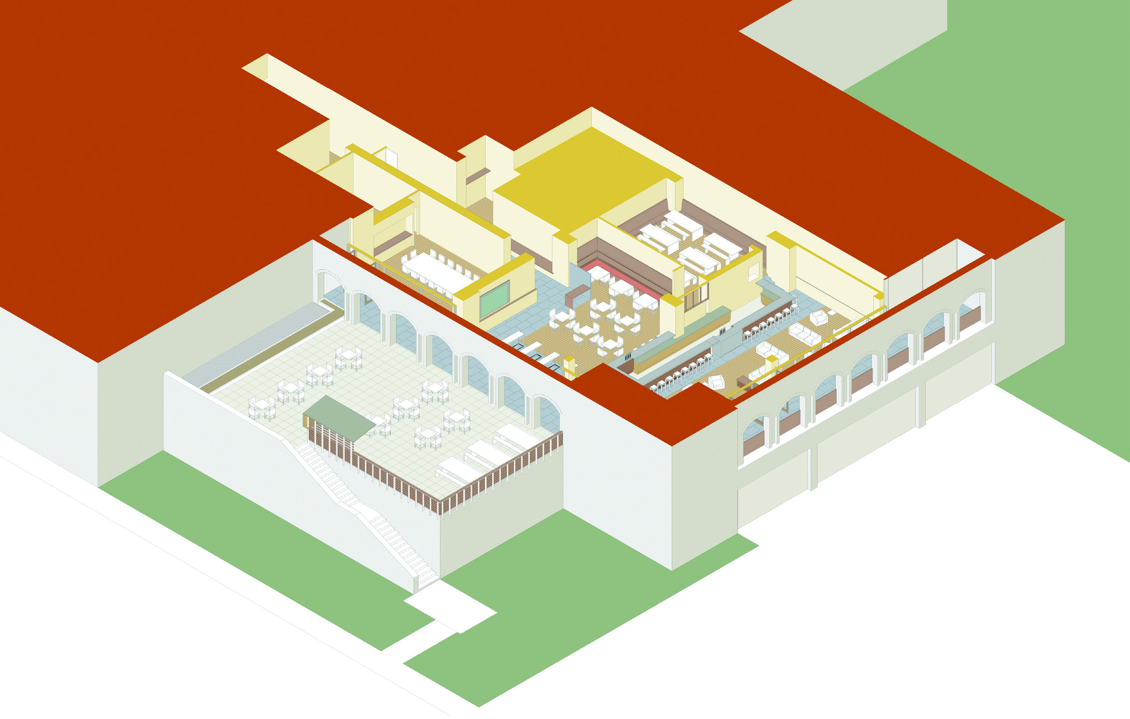
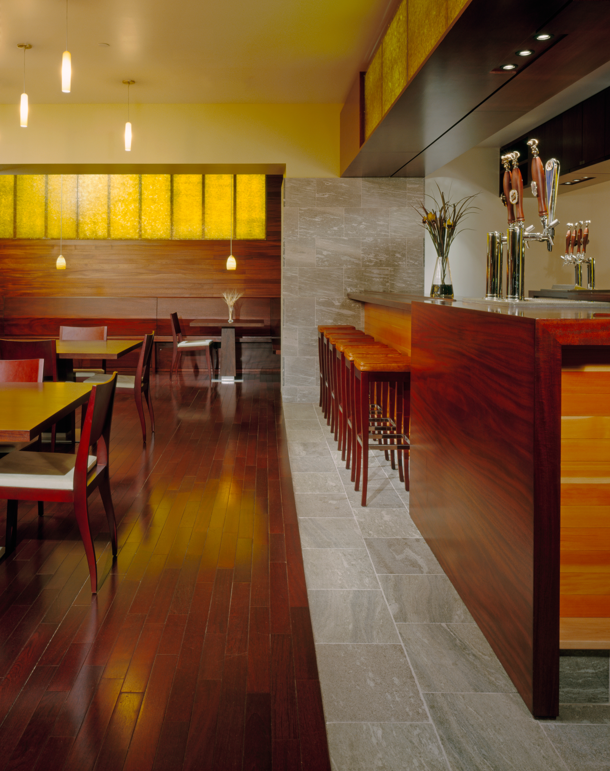
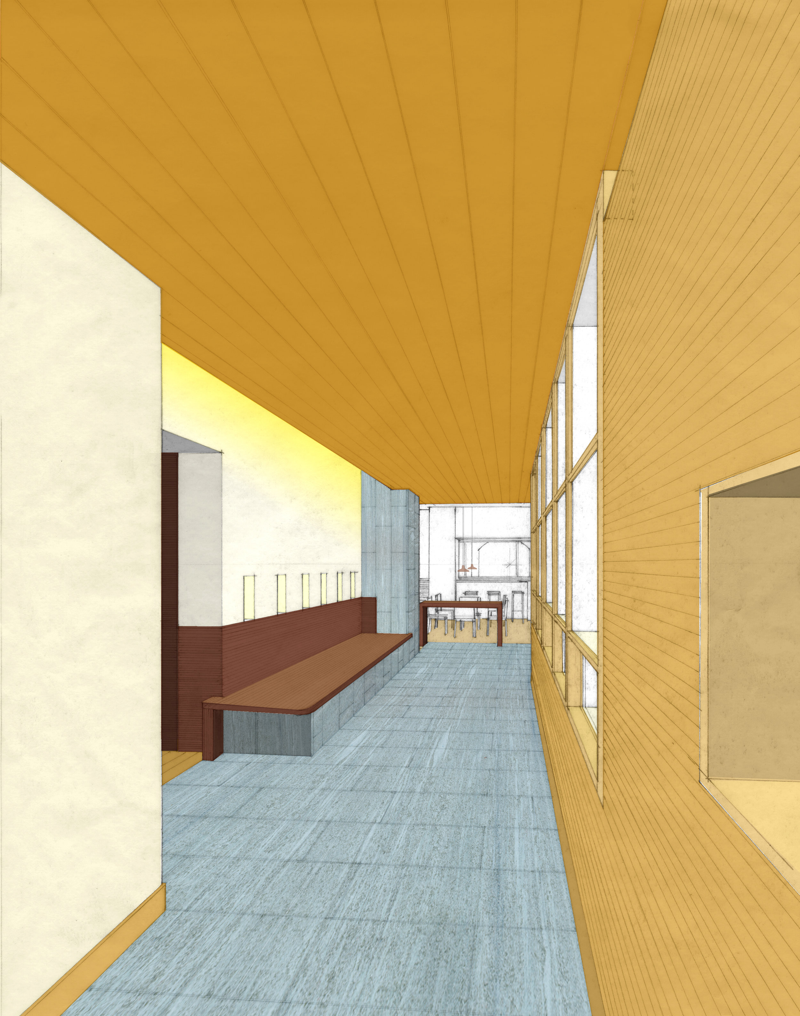
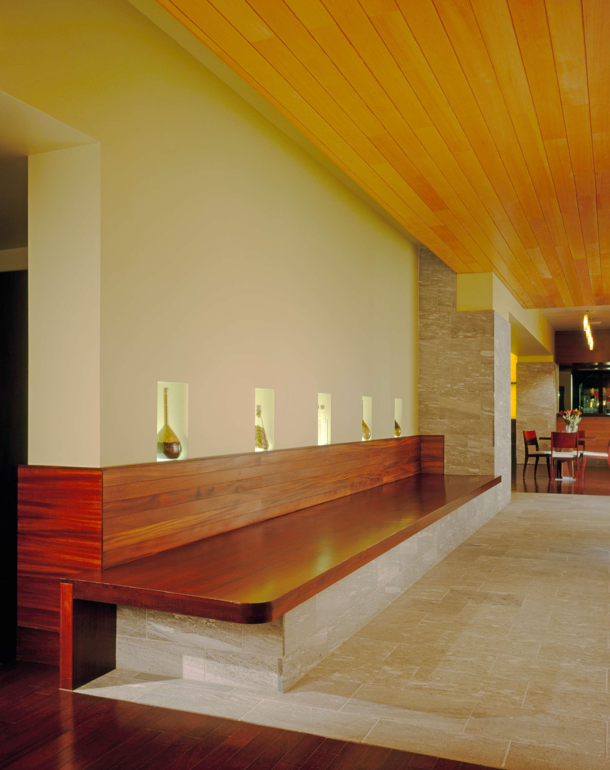
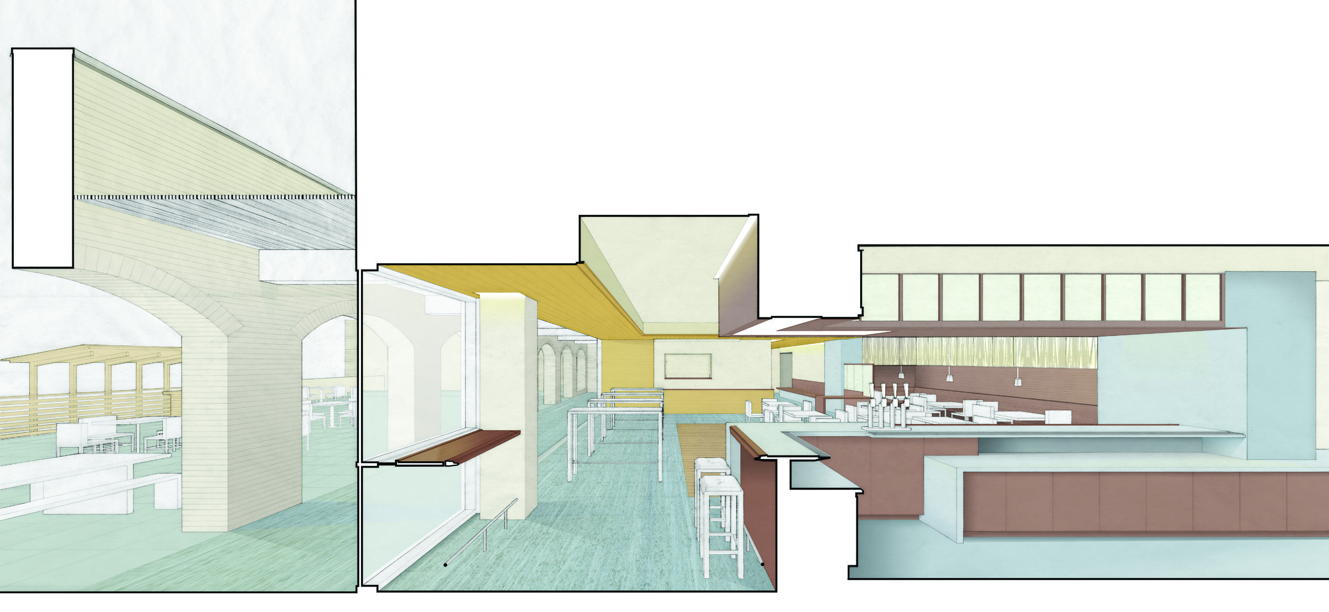
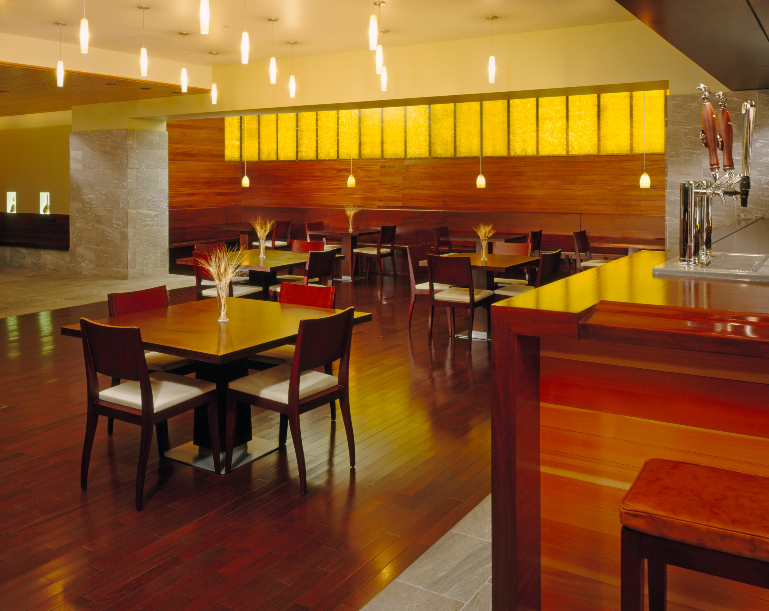
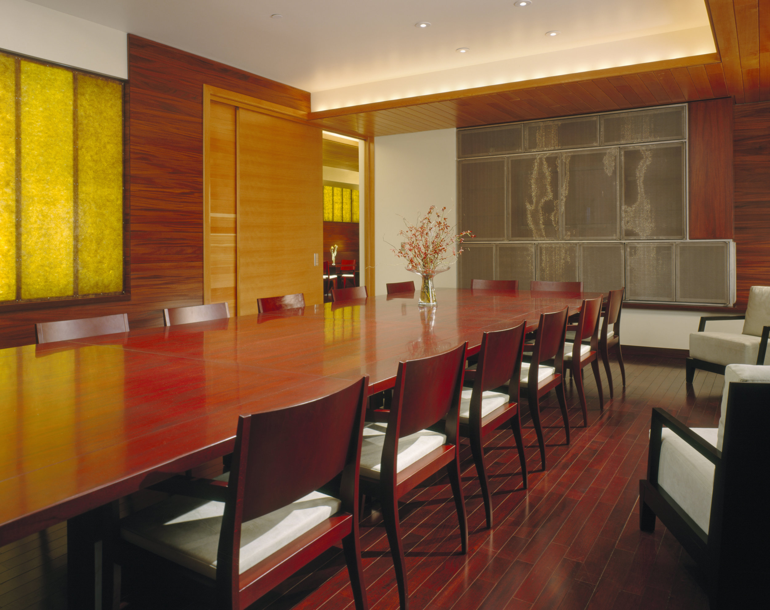
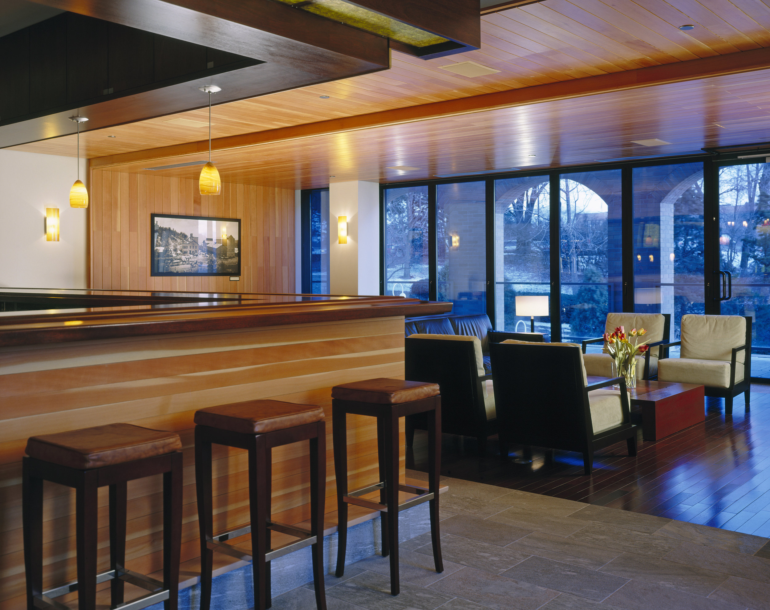
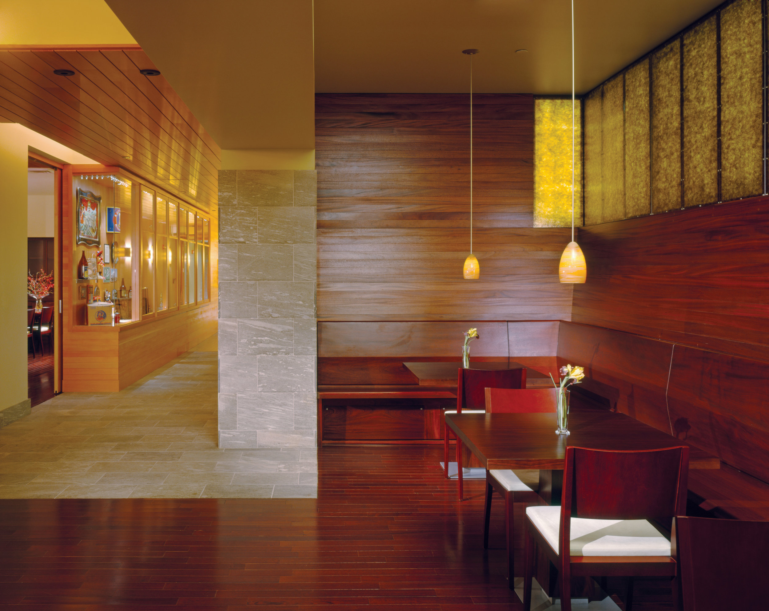
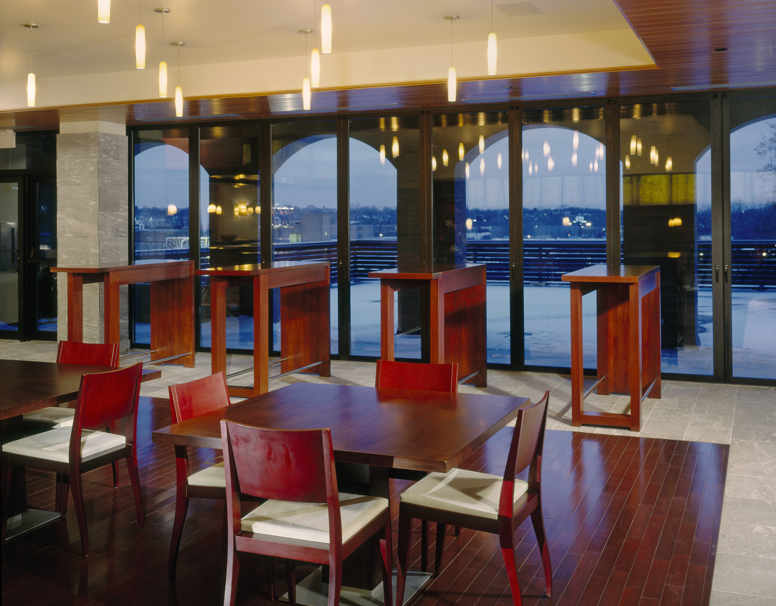
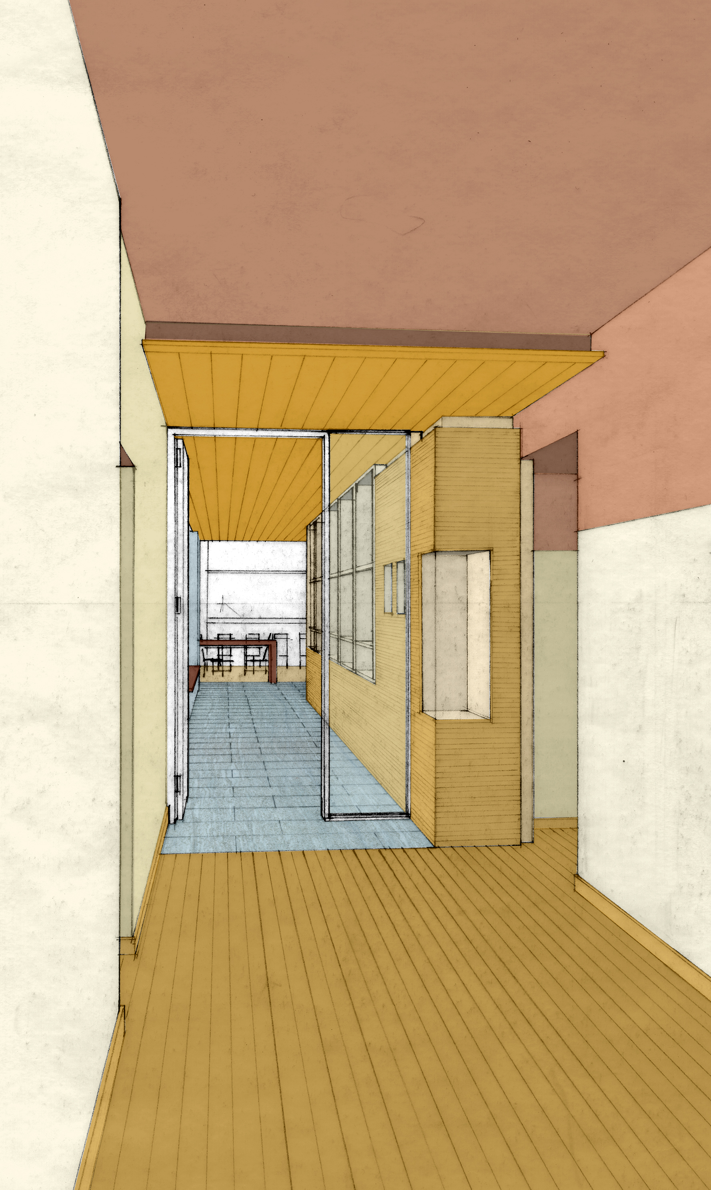
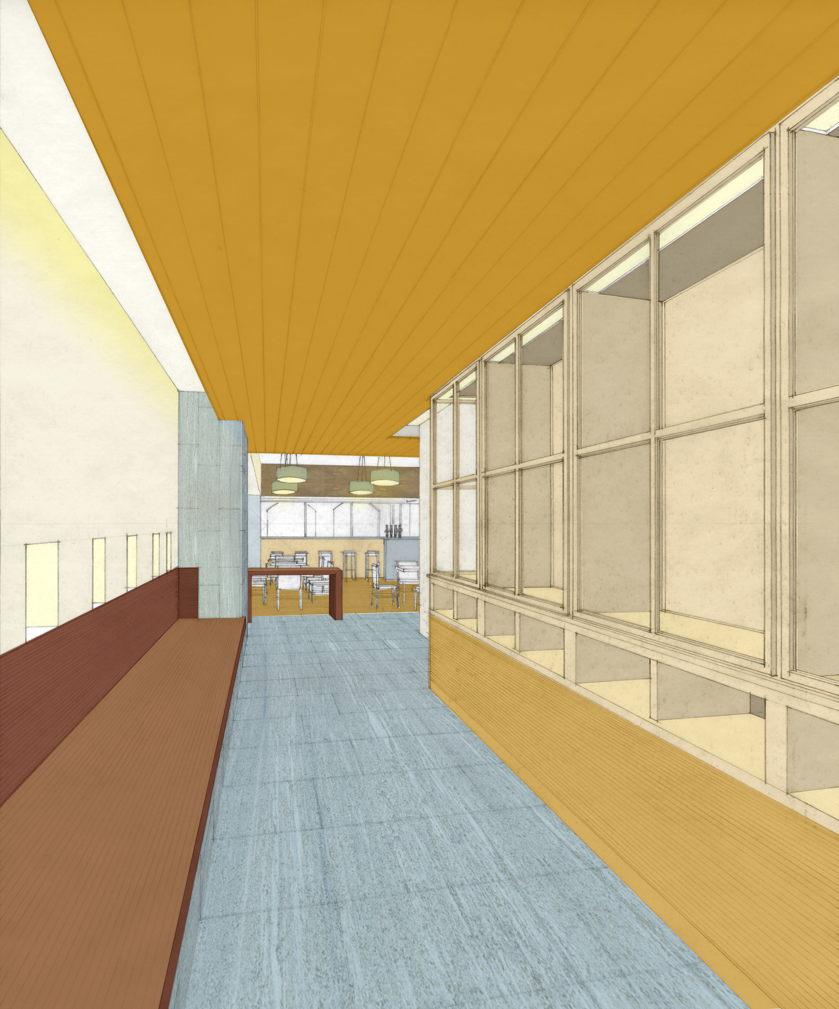
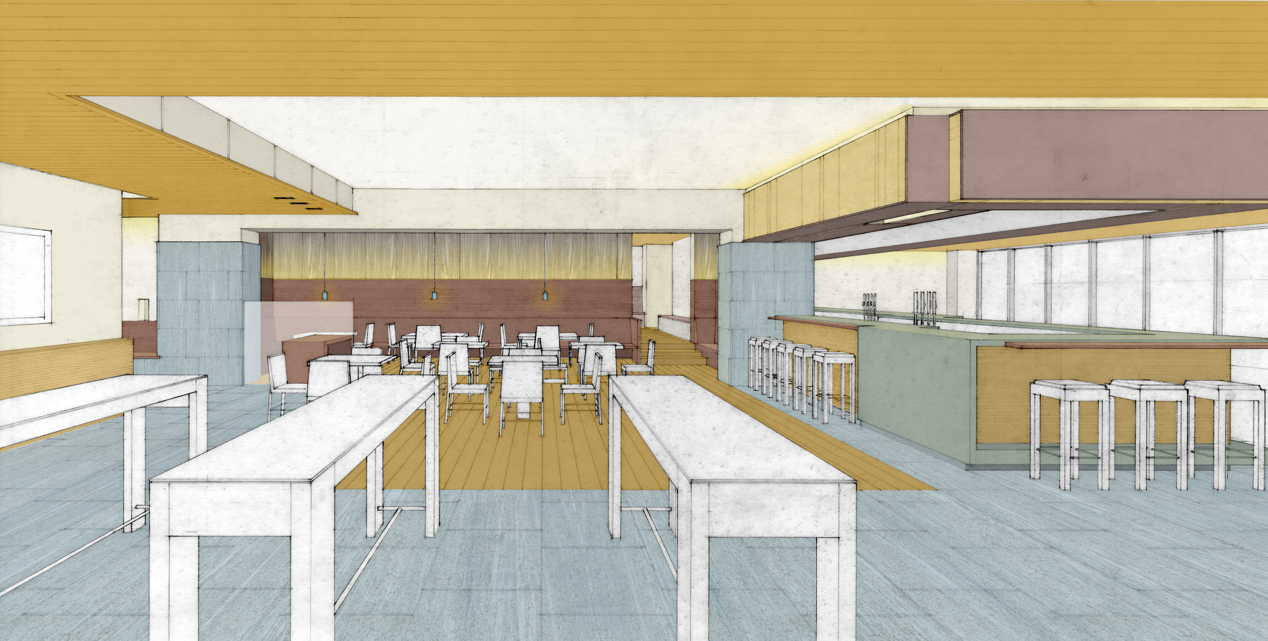
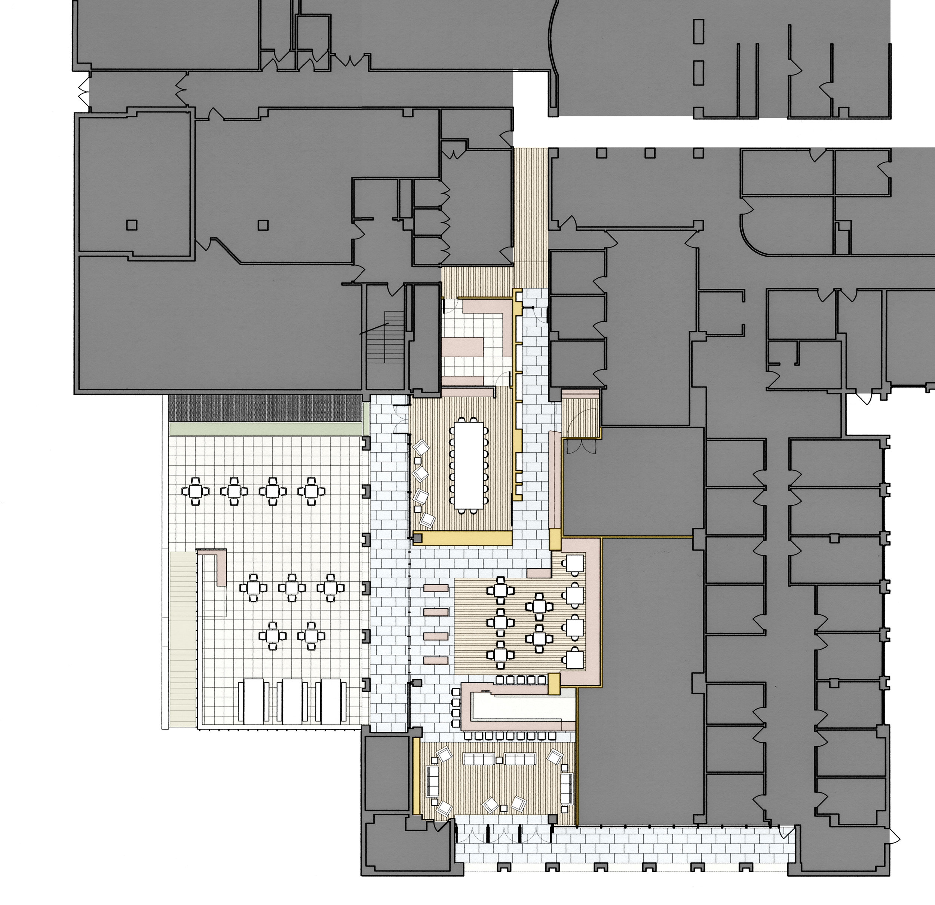
miller employee meeting center
MILWAUKEE, WI
The employee meeting center, located in Miller Brewing Company’s existing corporate headquarters, was won through a competition to create a modern interpretation of a 19th century pub. The existing space, replete with acoustic ceiling tile, carpet, and fluorescent lighting, called for an exploration into a variety of non-standard materials such as mica panels and metal fabric, offering a tactile and memorable alternative to the typical finishes associated with common office space. By subverting the neutrality of conventional office space and corporate branding mechanisms, we celebrated the tactile and tectonic possibilities of the program.
The design capitalizes on the existing terrace, which connects the interior to the expansive views of the Miller campus of over 90 buildings. The window wall between pub and terrace is fully operable, allowing for a seamless integration of interior and exterior space during good weather. The program also involves a curatorial role for the display of Miller’s valuable collection of historical brewing artifacts and artwork as well as exhibition level lighting integrated into wood and glass vitrines. Walls, floors and ceilings are treated as sinuous elements that can be folded and overlapped to create creases and voids for display, light, and tectonic expression. A sophisticated electronic and audio-visual system is incorporated into various surfaces for the corporate review of advertising campaigns and other presentations. Built-in and free-standing furniture are designed to integrate the various material conditions, and to create zones of informal gathering/seating.
