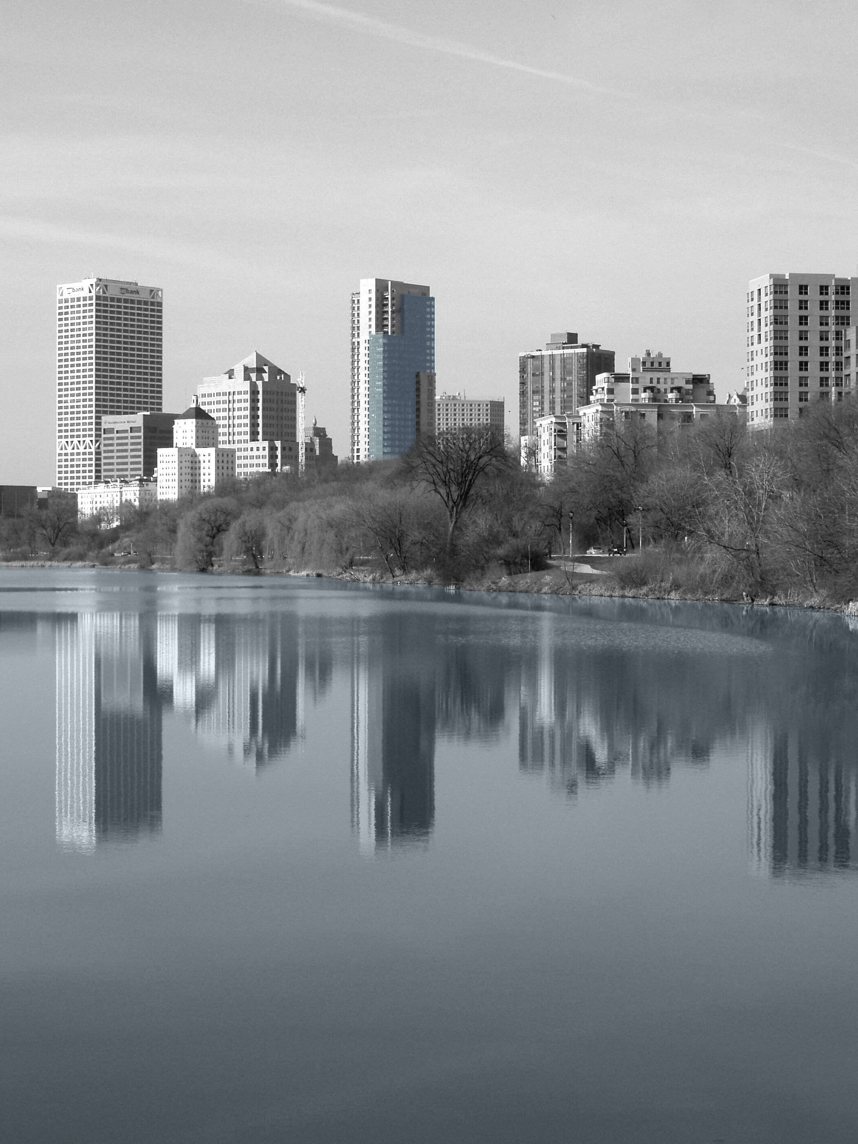
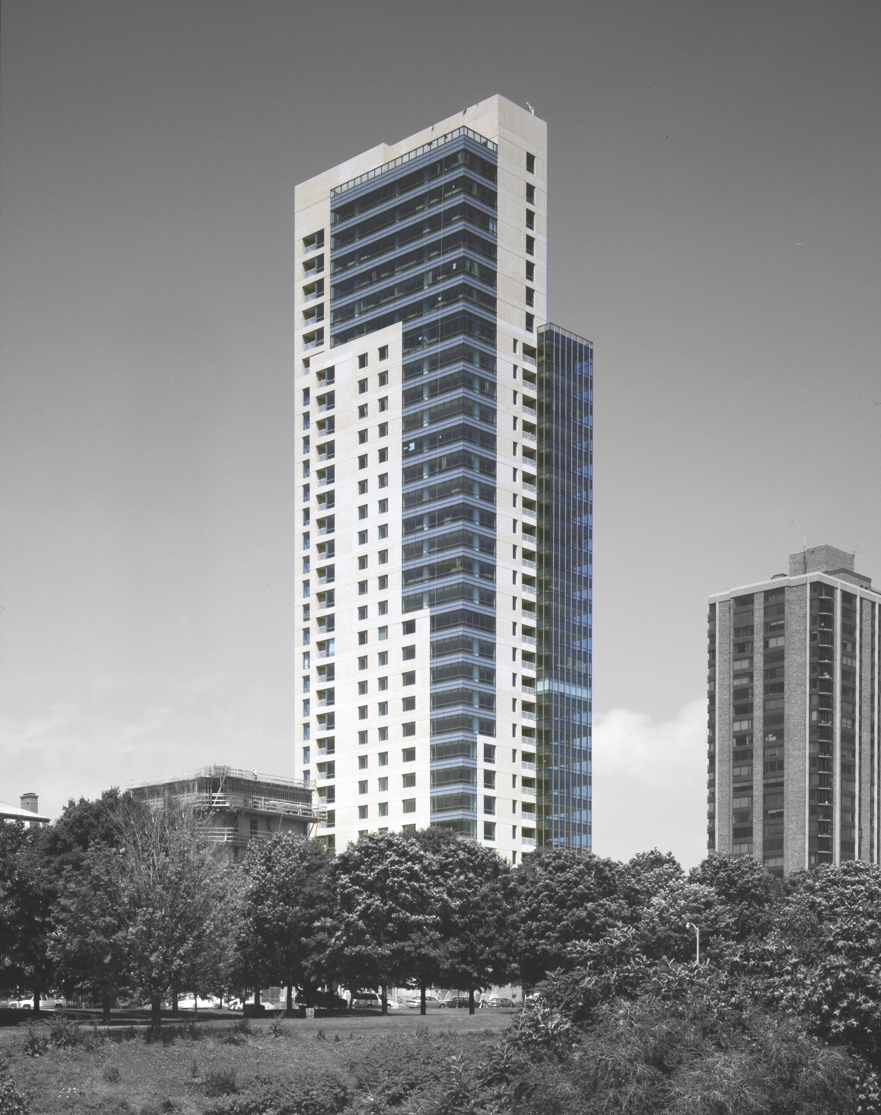
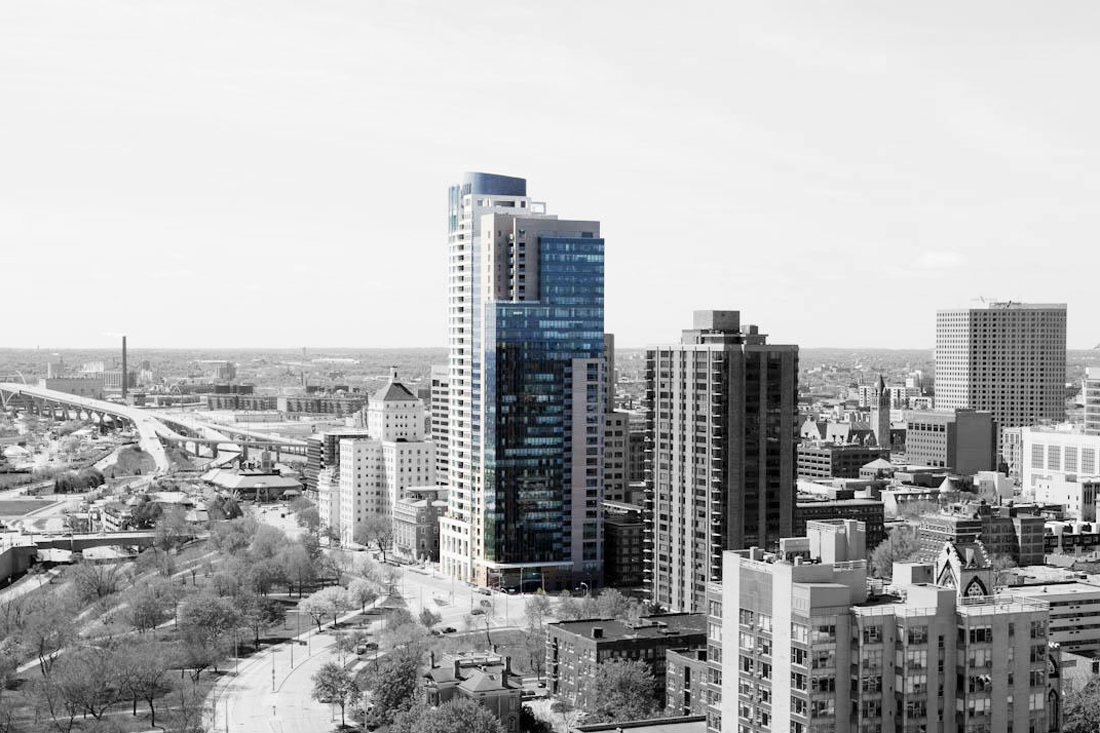
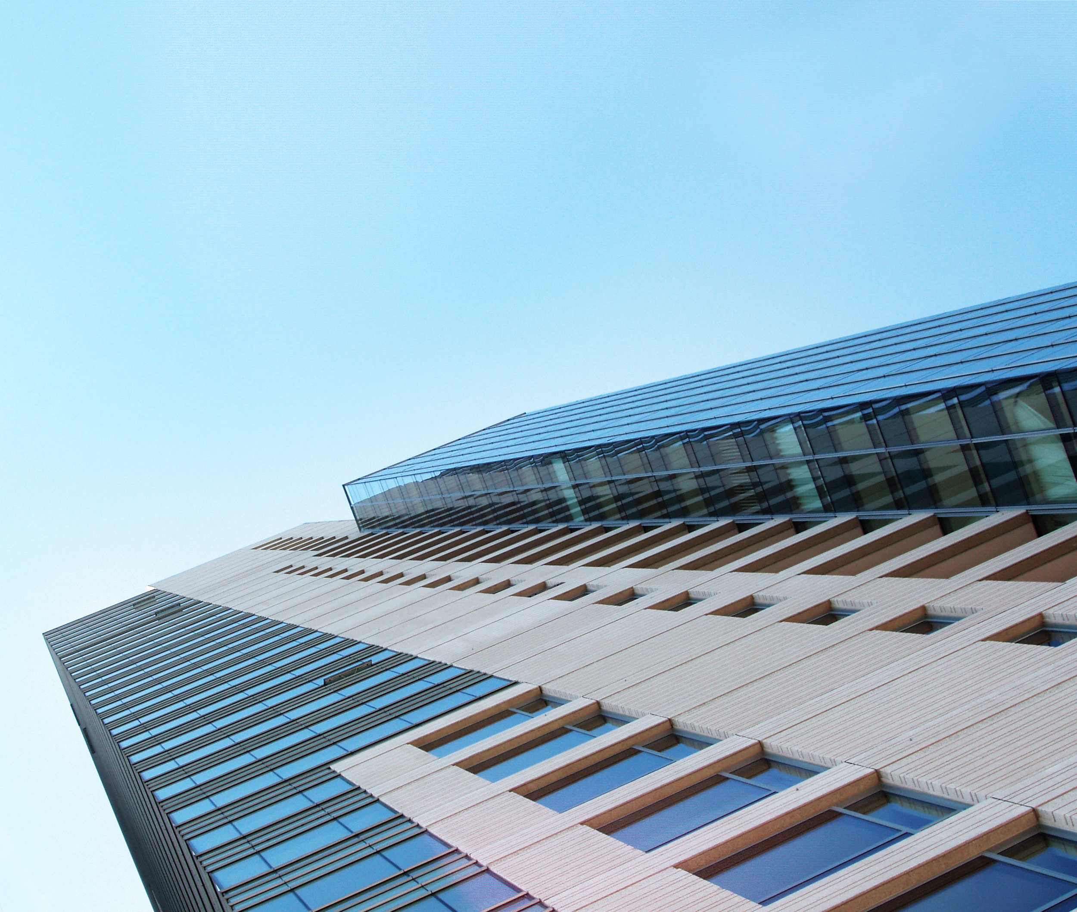
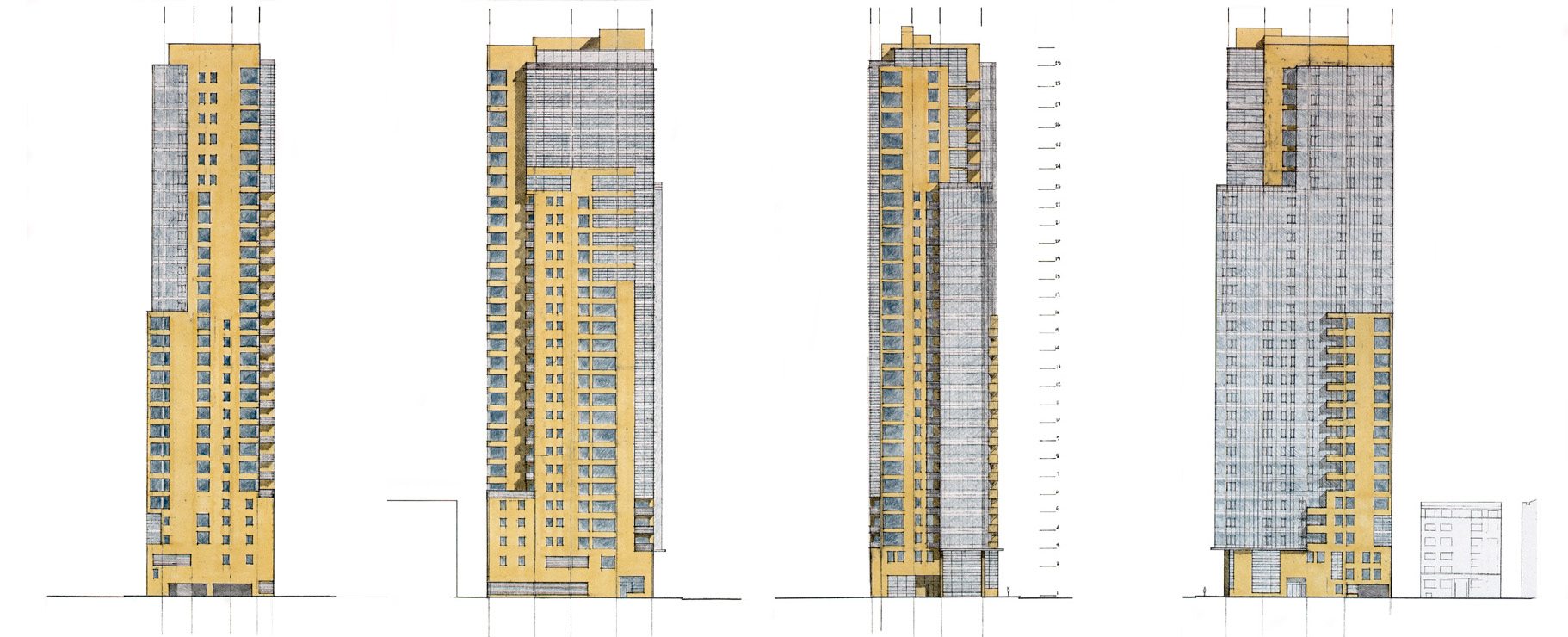
KILBOURN ToWER
Milwaukee, WI
Envisioned as a critique of the standard extruded plan form of typical high-rise construction, this 33-story residential tower project won a city-sponsored competition for the use of one of the few remaining Milwaukee lakefront sites. The design exploration began with a series of 3-dimensional model studies testing the relationship between the structural core, the clustered unit plans, and the adjacent building volumes. The design evolved into a crystalline massing that expresses a spiraling progression upwards of first 3, then 2, then 1 unit per floor. An interlocking plan and core configuration maximize light and view for each unit. Heavy and light materials are woven together at the base and top, nestling prisms of light within a cradle of opaque surfaces. The north face of the building reconciles the various geometries of the site, incorporating a gentle angling of the primary prismatic volume. This civic gesture addresses a grid-shift in the street system and opens toward the lake. Strategic alignments between setbacks in the tower and the massing of adjacent buildings creates an embedded quality that allows a relatively tall building to sit comfortably within the context of smaller buildings.
AWARDS + RECOGNITIONS
Business Journal Real Estate Awards, Best New Residential Development, 2006
Wisconsin Builder & Daily Reporter Top Projects, 2005
Slag Cement Association, Innovation Award, 2005