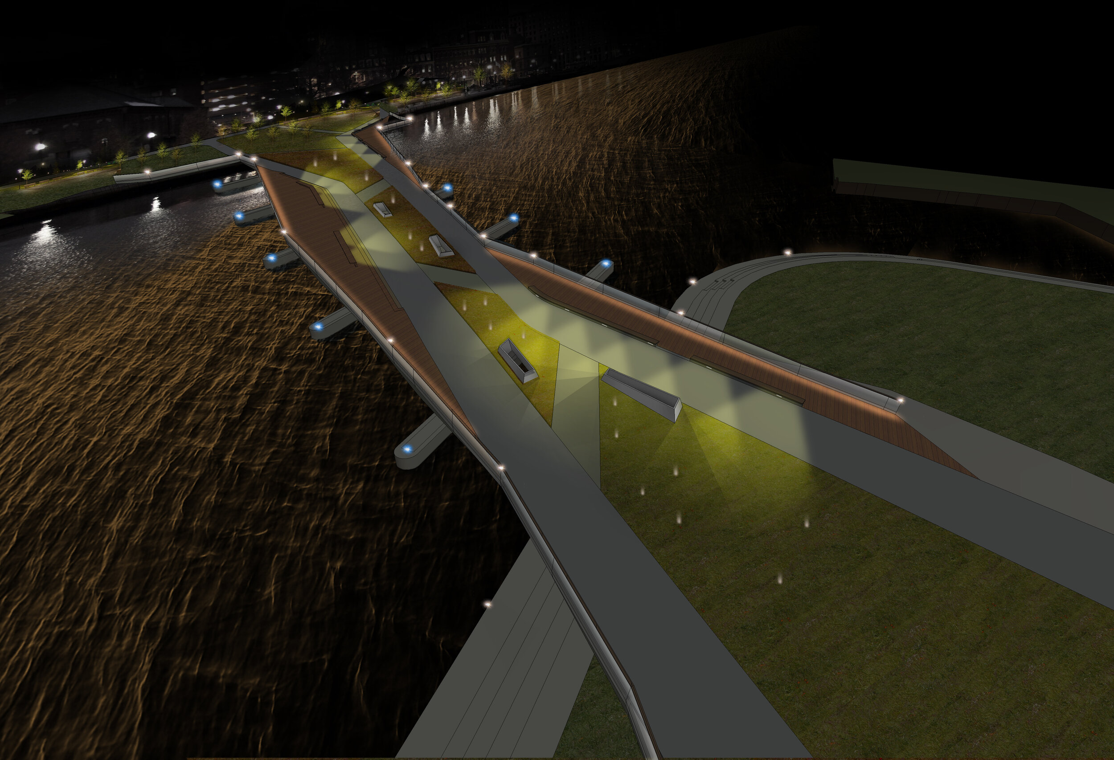
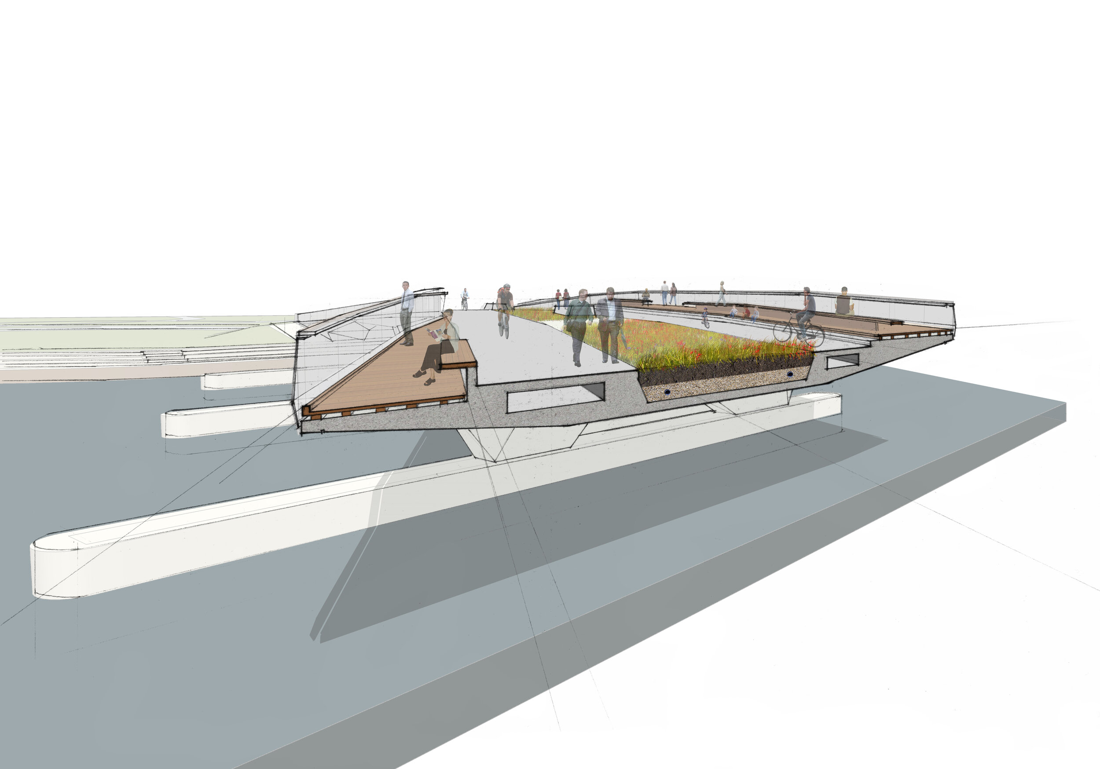
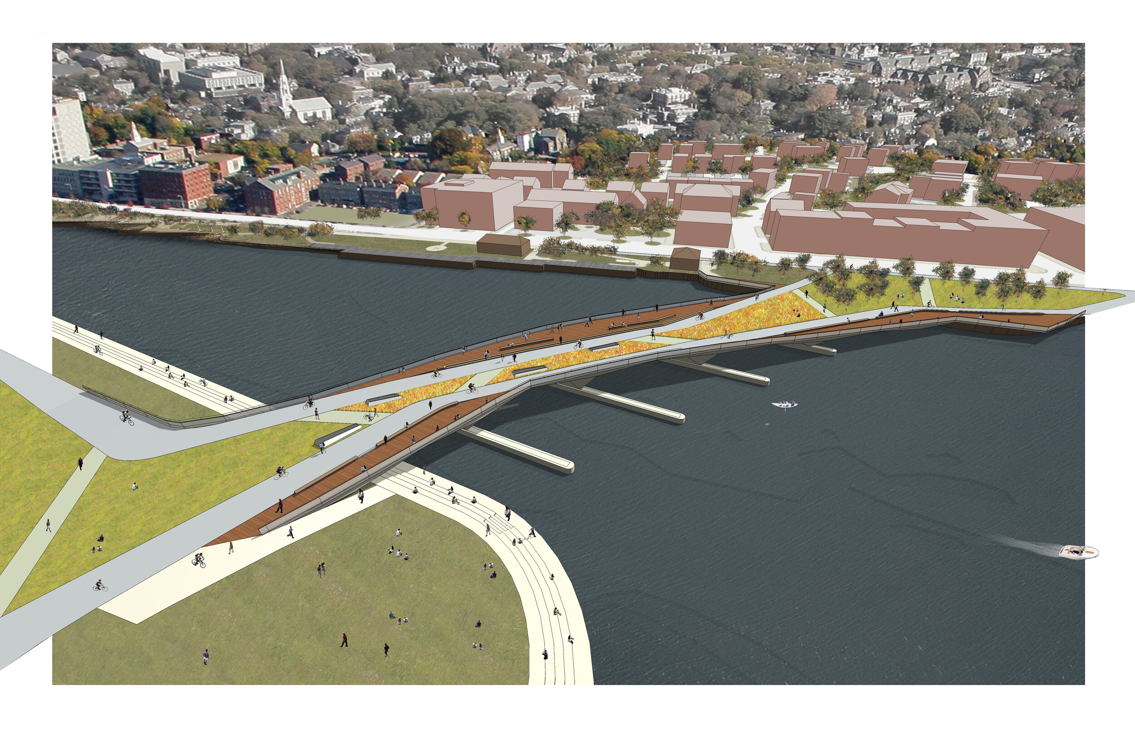
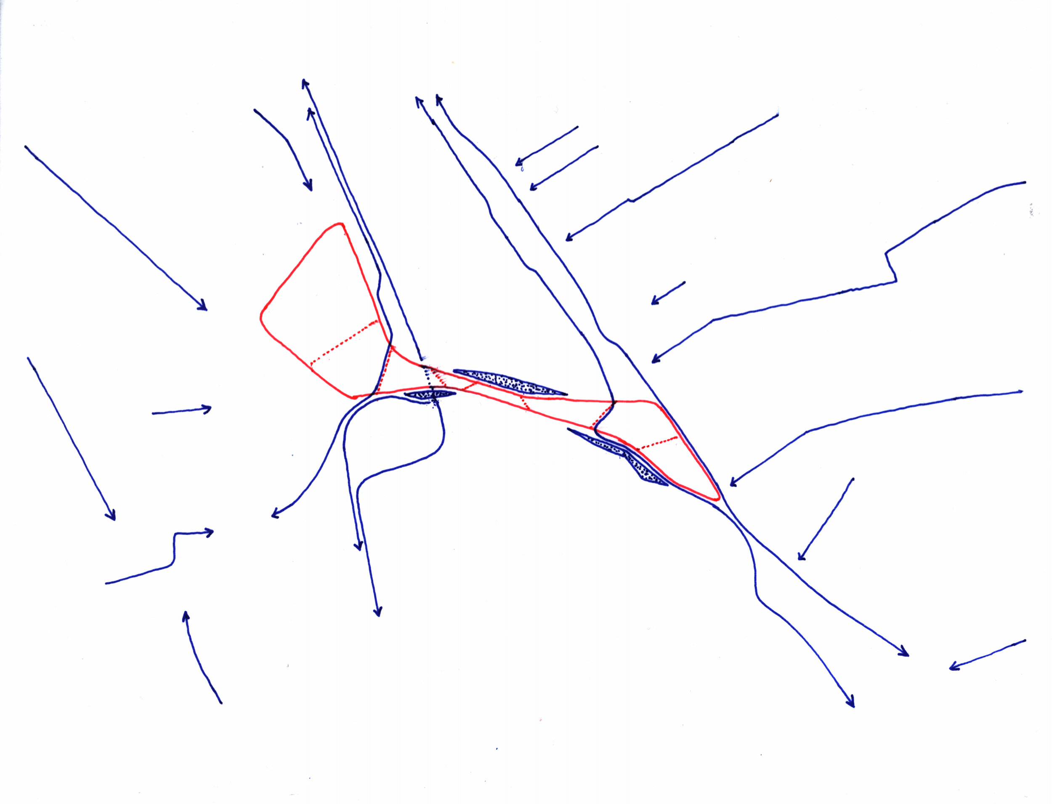
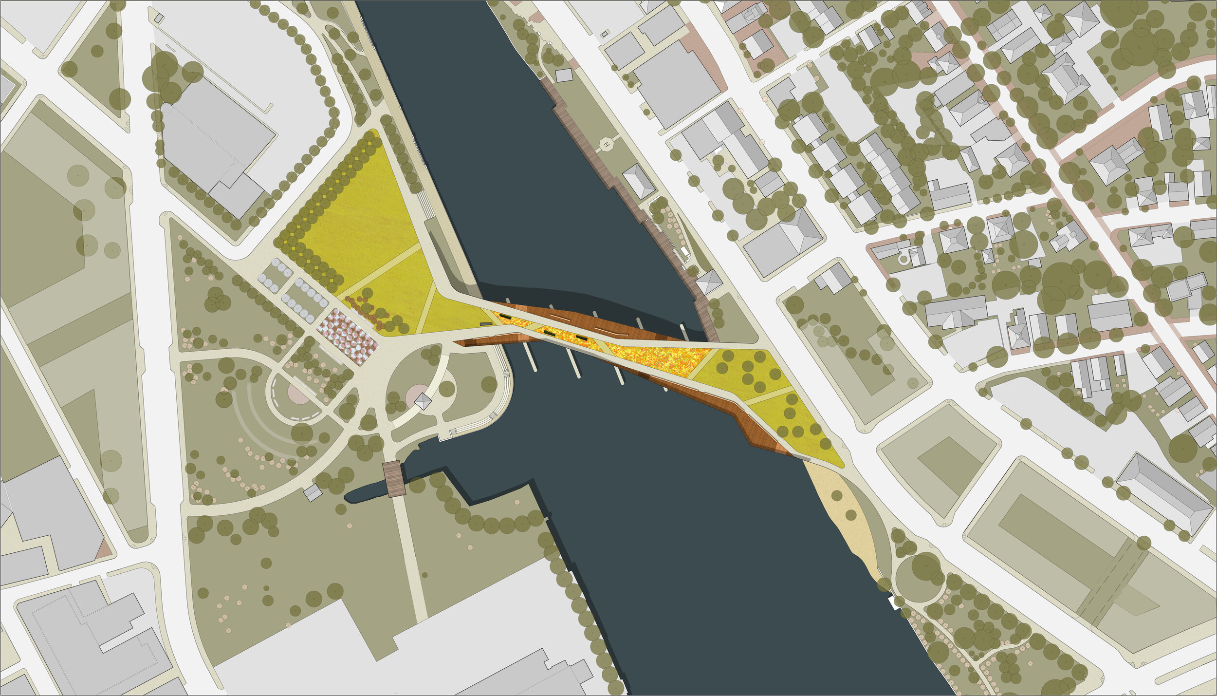
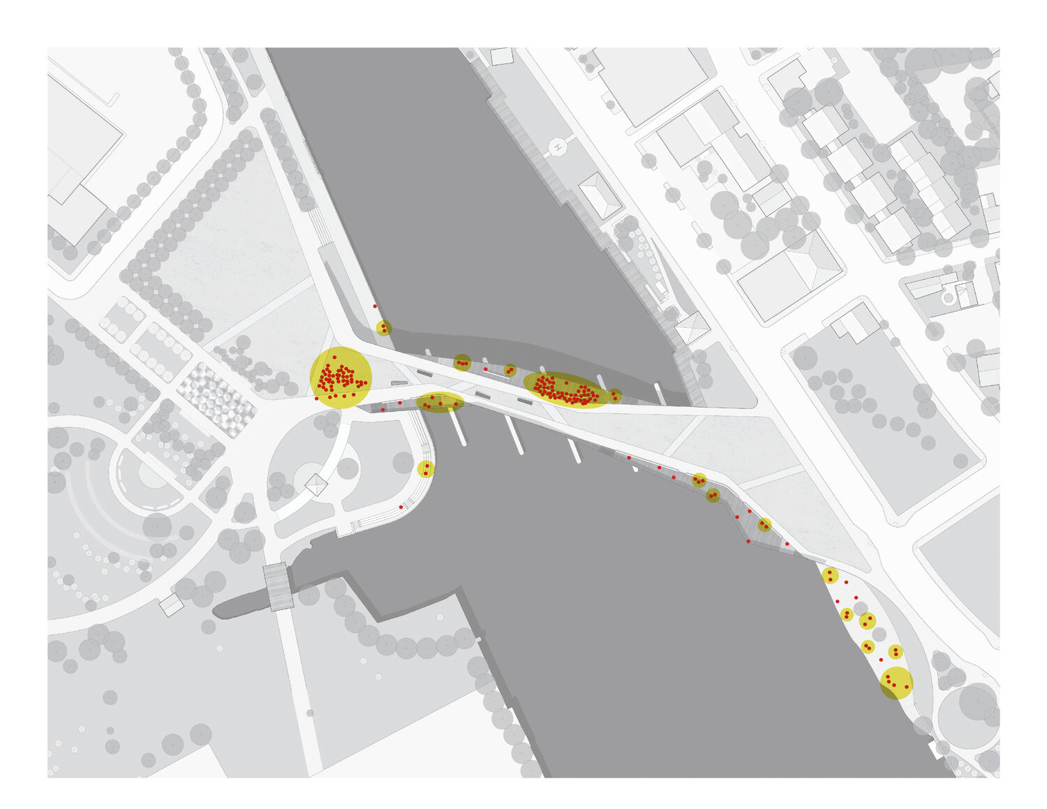
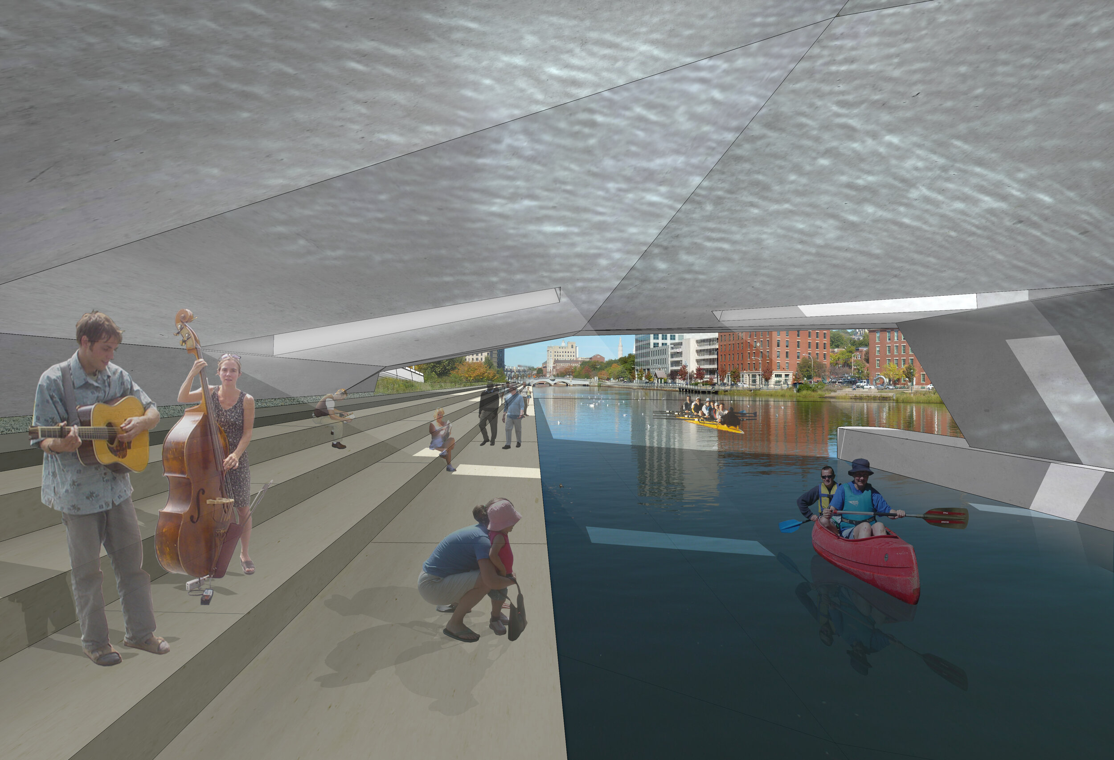
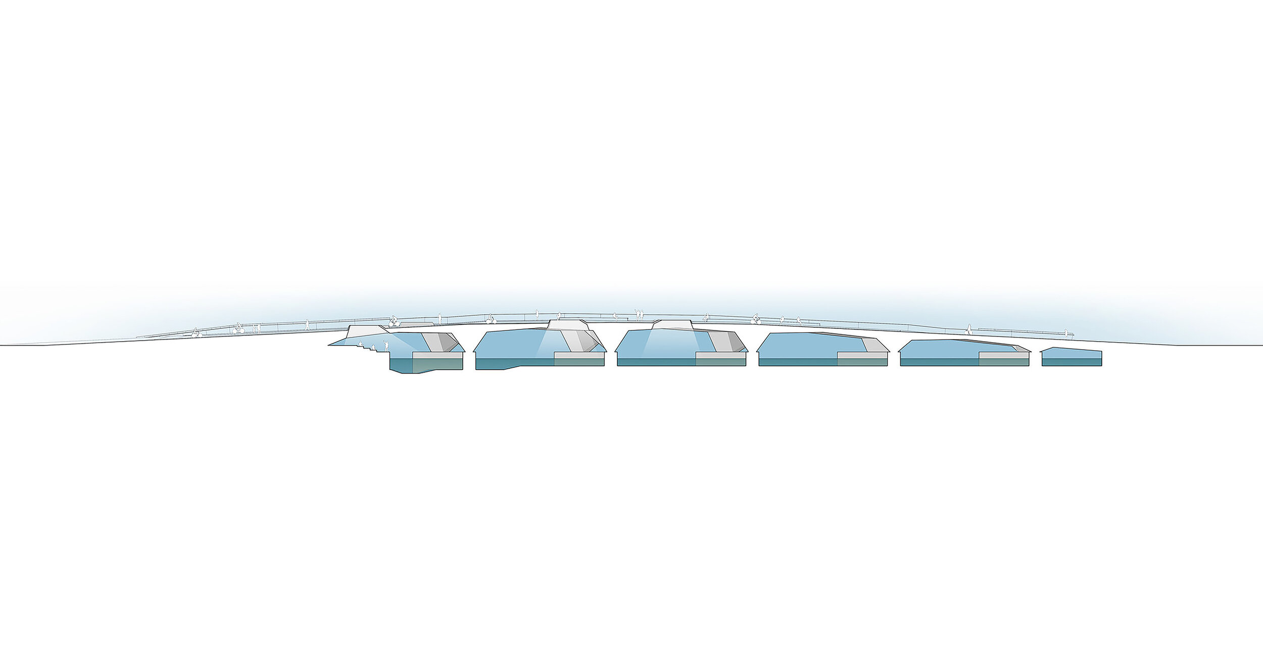
LANDBRIDGE
PROVIDENCE, RI
LandBridge receives its name from the simple strategy that this civic amenity is both a park and bridge, simultaneously stretching an ecological corridor across the river, connecting previously isolated neighborhoods, and maximizing public access to useful green space. Building upon the Providence tradition of creating accessible waterfronts, the project optimizes the structural capacity of the existing highway piers. It incorporates the adjacent public spaces, intentionally blurring the distinction between land and bridge to offer a memorable urban oasis that is greater than the sum of its parts.
The new pedestrian bridge leverages the five existing piers of the demolished highway deck, optimizing the structural capacity of the bridge and utilizing what would otherwise be costly foundations typically associated with new bridge projects. The design creates a playful relationship to the existing piers such that the idiosyncratic plan geometry is revealed as a benefit, emphasizing the diagonal asymmetry of the river crossing. In addition, the topography is treated as a flexible membrane, pulled across and grafting to the “bones” of the existing structure. In this way, the new pedestrian bridge leverages the structure, maximizing the available width and load bearing capacity of the foundations and exposing them to dynamic views from the bridge. This strategy provides a deliberate loose fit between the existing and new parts, creating a dynamic form whose shape can be adjusted to meet funding.
The proposed waterfront parks and river edge conditions are stitched together to provide connections at the scale of the city and the immediate surroundings. The new bridge embraces an urban masterplan strategy which extends the neighborhood connections and activates the river edge. The pathways surrounding the bridge form a continuous ribbon of circulation that connects to existing paths and offers varied, new experiences along the river. The ribbons of movement are positioned on, under, and next to the bridge—intertwining, splitting and rejoining-- encompassing the landings as part of a larger strategy to engage the adjacent parks. The landings and proposed parks become unified and integral to a continuous, activated system. The Landings are now figural public spaces, shaped by the pedestrian and bike path loop, which can be infused with year-round program, landscape, and life.
The re-densification and transformation of the surrounding neighborhoods will likely increase the hardscape of the city, thereby amplifying urban heat islands and exacerbating such issues as storm water management. LandBridge illuminates its magical landscape without light pollution to the riparian landscape and in a complementary manner to events such notable events as Providence’s WaterFire. The design proposes to plant a desirable greenway that extends the parkscape onto the bridge, provides year-round enjoyment, offers multiple paths to gives a sense of safe passage, manages its own storm water, and celebrates natural, seasonal changes. The greenway serves as an eco-corridor connecting the urban tissue of the city through a memorable, verdant habitat that contributes to the innovative image of the city. The plant and tree species define an urban oasis, selected for their native quality and seasonal interest. It is designed as a xeriscape, favored for ease of maintenance and native habitat.
The LandBridge re-imagines contemporary public space and the program required to activate it. The design creates spaces which remain flexible and yet suggestive of use. The ribbon of movement is defined and marked with distances (i.e. ½ mile, 1 mile, etc) to perform as an “urban track” that encourages runners, bikers, rollerbladers to integrate the space into their workout routes. This aerobic activity is complemented by people who use LandBridge and its landings as a restful “urban oasis.” Slower speed activities such as fishing, eating, people-watching, sunbathing, scenic overlook, take place on the wood decks and benches. The variation in cross-section of the LandBridge’s deck defines and encourages the intermingling of active and passive recreation. The varying proportion of the deck and the landings also encourages a variety of seasonal activities including public markets (pumpkins, Christmas trees, arts & crafts, jewelry), film festivals, music venues, ice sculpture, weddings, and regatta gatherings.