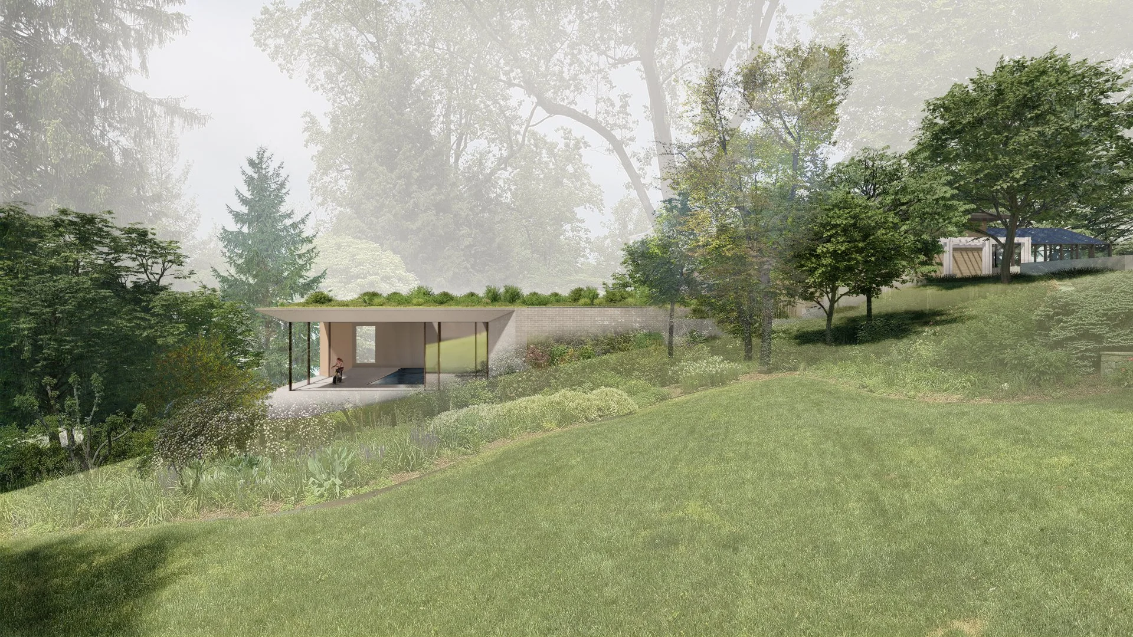

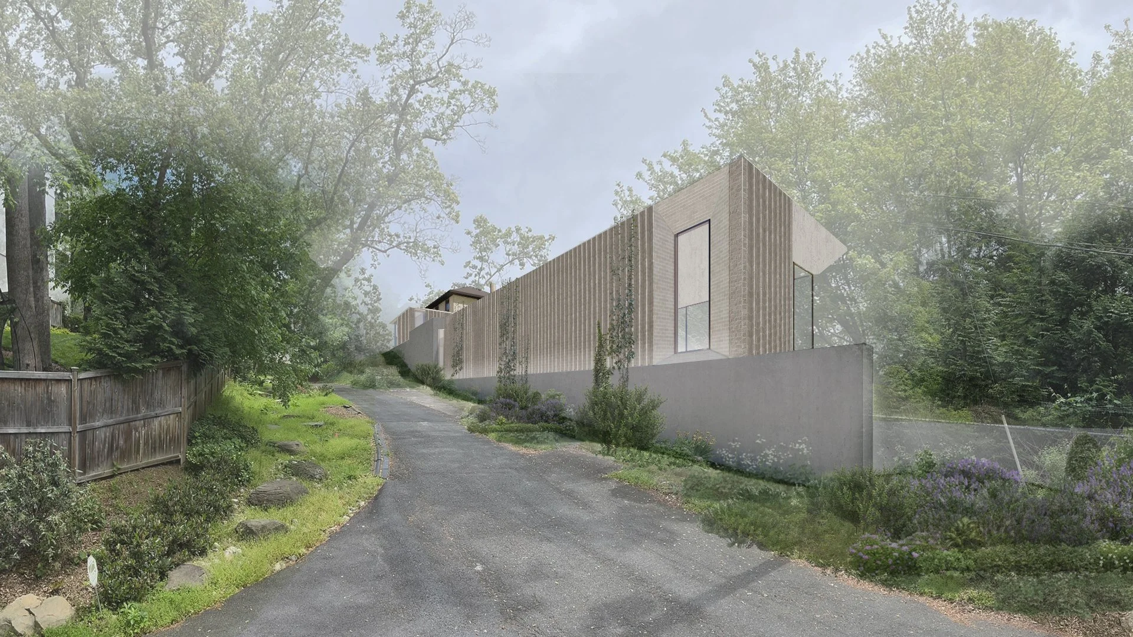
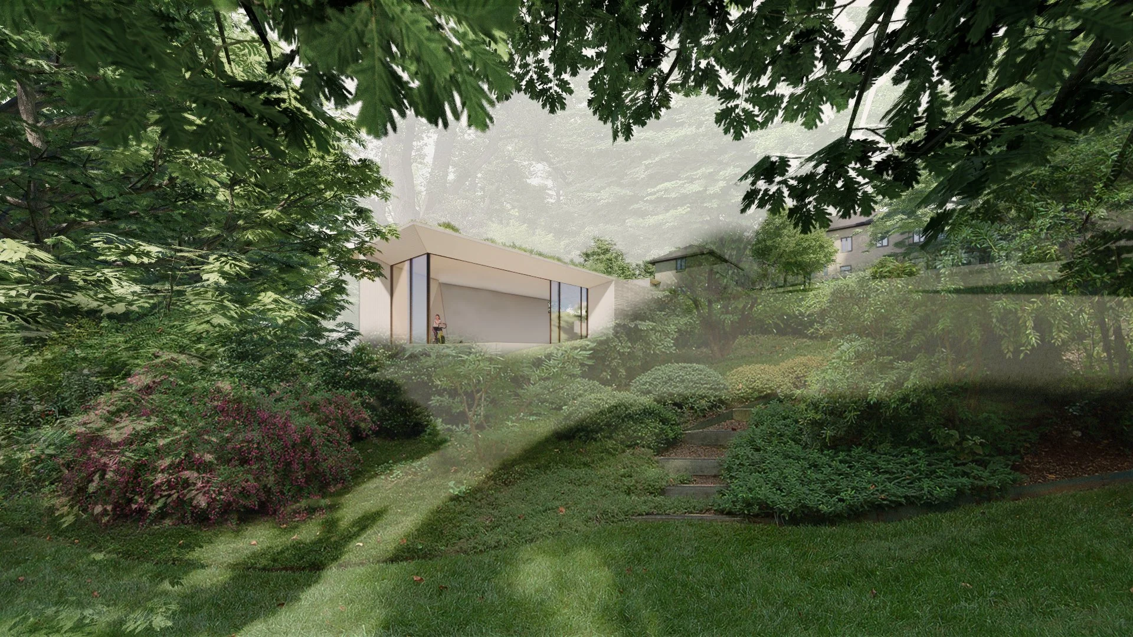







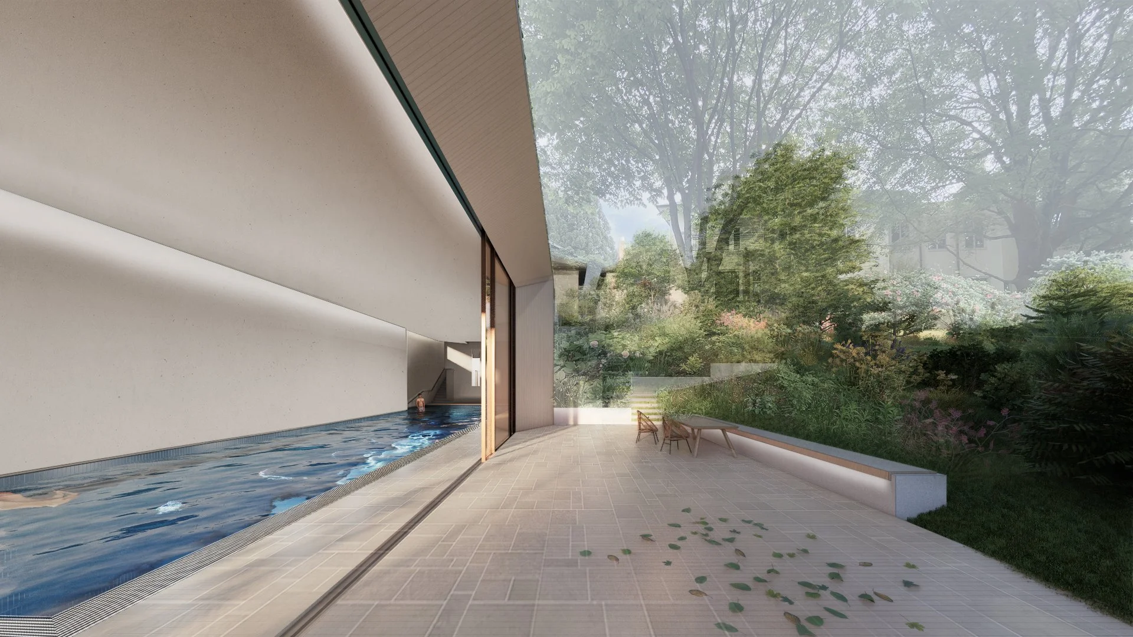
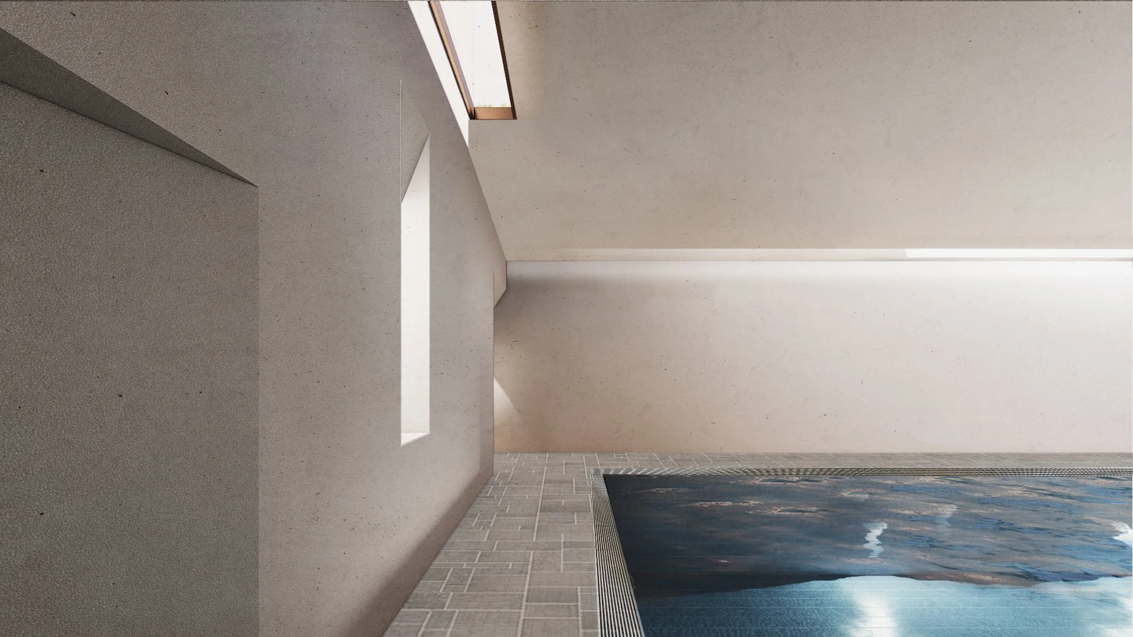




SUBTERRANEAN POOL HOUSE
WASHINGTON, DC
Rooted in the geology and ecology of Washington, DC’s Palisades, the Subterranean Pool House cascades down a 25’ slope, partially embedded in the site’s subsurface composition of soil and ancient metamorphic rock for thermal stability. Designed for a multi-generational family of swimmers, it houses a 75’ lap pool and auxiliary spaces for fitness and recreation. A green roof reduces solar gain, supports native plantings, and enhances insulation, while skylights maximize daylight and natural ventilation. The structure emerges from the wooded terrain with an operable window wall and surrounding rain garden. As a site-responsive intervention, the Subterranean Pool House extends topography, responds to seasonal conditions, and supports a design ethos grounded in environment and contextual sensitivity.